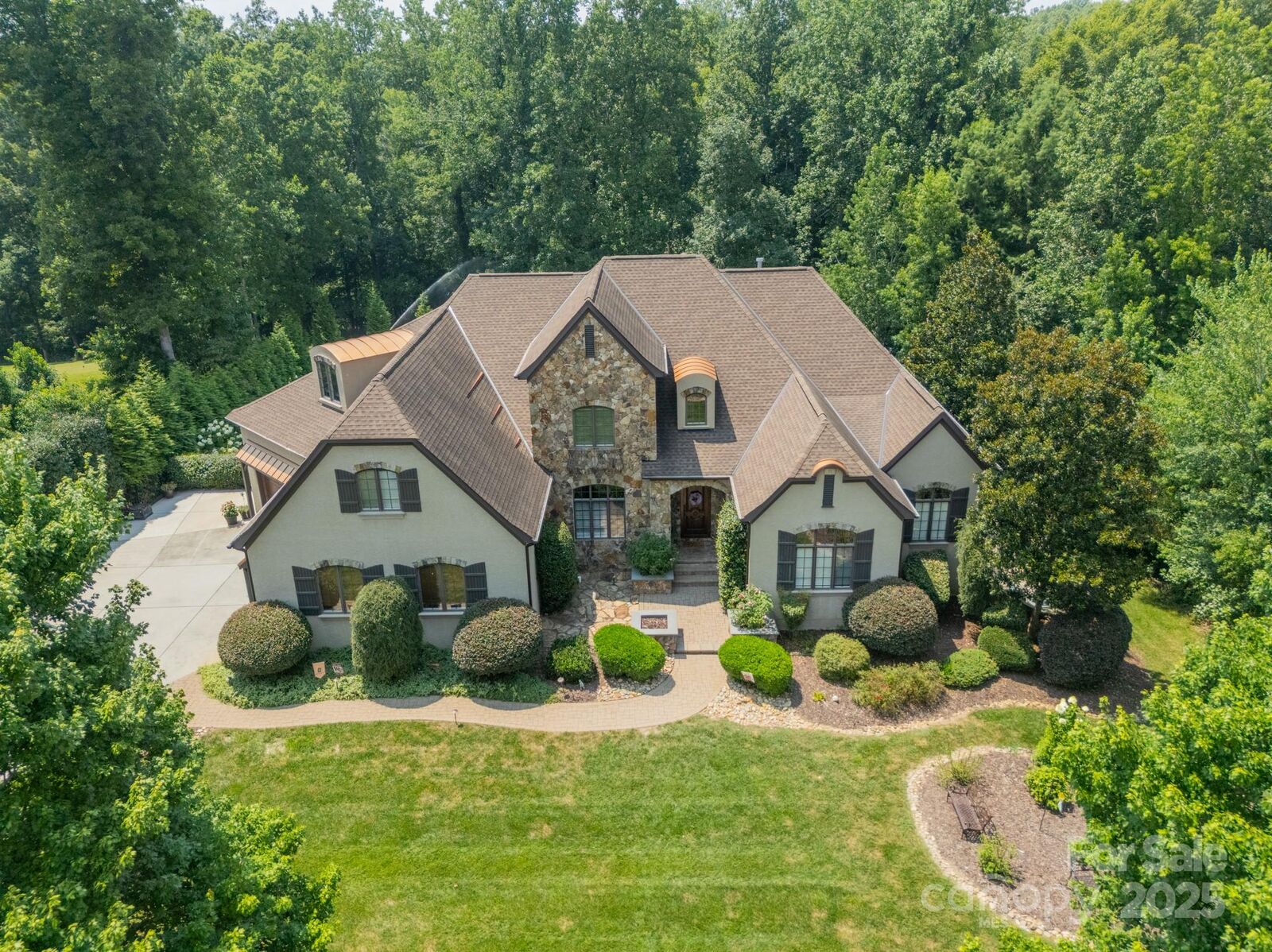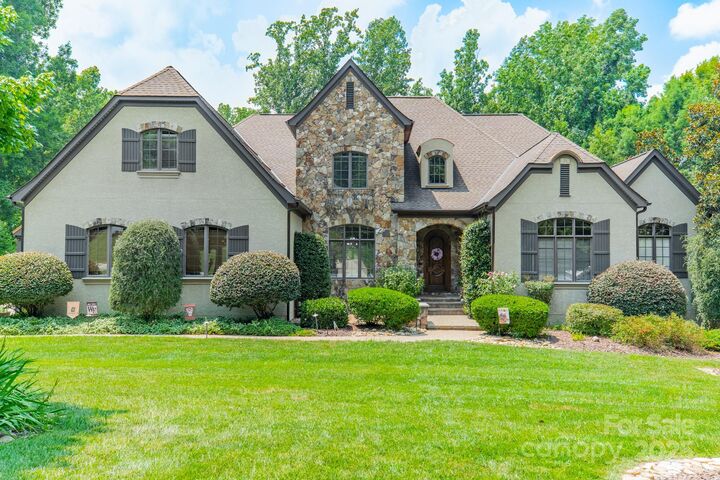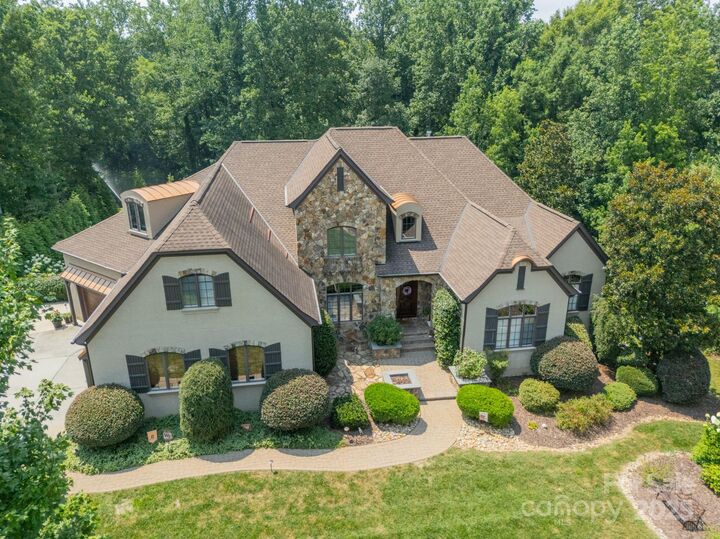


Listing Courtesy of: Compass - Contact: chriscunningham.realtor@gmail.com
1032 Seminole Drive Waxhaw, NC 28173
Active (90 Days)
$2,199,000
MLS #:
4264733
4264733
Lot Size
0.94 acres
0.94 acres
Type
Single-Family Home
Single-Family Home
Year Built
2004
2004
County
Union County
Union County
Listed By
Chris Cunningham, Compass, Contact: chriscunningham.realtor@gmail.com
Source
CANOPY MLS - IDX as distributed by MLS Grid
Last checked Aug 30 2025 at 6:36 AM GMT+0000
CANOPY MLS - IDX as distributed by MLS Grid
Last checked Aug 30 2025 at 6:36 AM GMT+0000
Bathroom Details
- Full Bathrooms: 5
- Half Bathrooms: 2
Interior Features
- Pantry
- Walk-In Closet(s)
- Attic Walk In
- Breakfast Bar
- Kitchen Island
- Hot Tub
Subdivision
- Firethorne
Lot Information
- Level
- Private
- On Golf Course
Property Features
- Fireplace: Family Room
- Fireplace: Gas Log
- Fireplace: Great Room
- Fireplace: Fire Pit
- Foundation: Basement
Heating and Cooling
- Natural Gas
- Forced Air
- Ceiling Fan(s)
- Central Air
Homeowners Association Information
- Dues: $650/Annually
Flooring
- Carpet
- Wood
- Tile
Exterior Features
- Roof: Shingle
- Roof: Wood
Utility Information
- Utilities: Underground Utilities, Cable Available, Electricity Connected, Underground Power Lines, Cable Connected, Natural Gas
- Sewer: County Sewer
School Information
- Elementary School: Marvin
- Middle School: Marvin Ridge
- High School: Marvin Ridge
Parking
- Attached Garage
- Garage Door Opener
- Driveway
- Garage Faces Side
Living Area
- 8,329 sqft
Additional Information: Compass | chriscunningham.realtor@gmail.com
Location
Listing Price History
Date
Event
Price
% Change
$ (+/-)
Aug 04, 2025
Price Changed
$2,199,000
-4%
-80,000
Jul 29, 2025
Price Changed
$2,279,000
0%
-900
Jul 21, 2025
Price Changed
$2,279,900
-1%
-19,100
Jun 01, 2025
Original Price
$2,299,000
-
-
Disclaimer: Based on information submitted to the MLS GRID as of 4/11/25 12:22. All data is obtained from various sources and may not have been verified by broker or MLS GRID. Supplied Open House Information is subject to change without notice. All information should be independently reviewed and verified for accuracy. Properties may or may not be listed by the office/agent presenting the information. Some IDX listings have been excluded from this website




Description