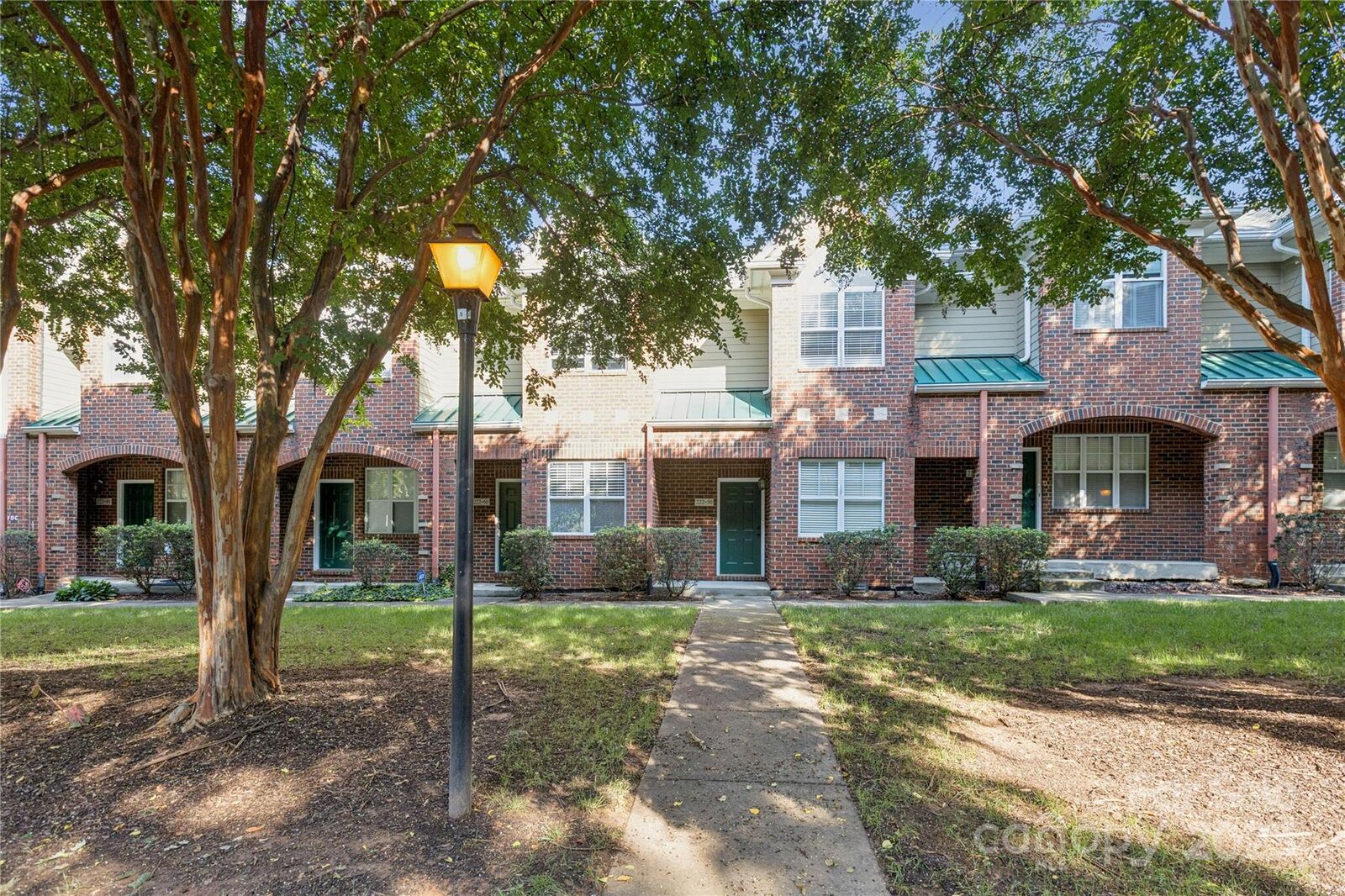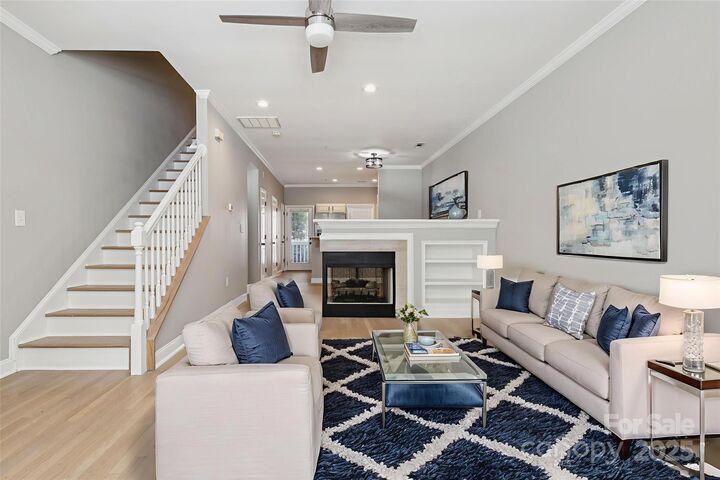


Listing Courtesy of: Coldwell Banker Realty / Anahita Kaviani - Contact: anahitakaviani9@gmail.com
222-50 S Torrence Street Charlotte, NC 28204
Active (106 Days)
$510,000 (USD)
Description
MLS #:
4291860
4291860
Lot Size
436 SQFT
436 SQFT
Type
Condo
Condo
Year Built
1999
1999
County
Mecklenburg County
Mecklenburg County
Listed By
Anahita Kaviani, Coldwell Banker Realty, Contact: anahitakaviani9@gmail.com
Source
CANOPY MLS - IDX as distributed by MLS Grid
Last checked Nov 30 2025 at 1:58 AM GMT+0000
CANOPY MLS - IDX as distributed by MLS Grid
Last checked Nov 30 2025 at 1:58 AM GMT+0000
Bathroom Details
- Full Bathrooms: 2
- Half Bathroom: 1
Interior Features
- Open Floorplan
- Cable Prewire
Subdivision
- Crown View
Property Features
- Foundation: Basement
Heating and Cooling
- Natural Gas
- Forced Air
- Ceiling Fan(s)
- Central Air
Homeowners Association Information
- Dues: $238/Monthly
Exterior Features
- Roof: Architectural Shingle
Utility Information
- Utilities: Cable Available
- Sewer: Public Sewer
School Information
- Elementary School: Eastover
- Middle School: Unspecified
- High School: Myers Park
Parking
- Attached Garage
- Driveway
Living Area
- 1,078 sqft
Listing Price History
Date
Event
Price
% Change
$ (+/-)
Aug 27, 2025
Price Changed
$510,000
-1%
-$5,000
Aug 15, 2025
Listed
$515,000
-
-
Additional Information: Ballantyne | anahitakaviani9@gmail.com
Location
Disclaimer: Based on information submitted to the MLS GRID as of 4/11/25 12:22. All data is obtained from various sources and may not have been verified by broker or MLS GRID. Supplied Open House Information is subject to change without notice. All information should be independently reviewed and verified for accuracy. Properties may or may not be listed by the office/agent presenting the information. Some IDX listings have been excluded from this website



Welcome to this beautifully renovated 2-bedroom, 2.5-bath townhome, perfectly situated in Charlotte’s sought-after Historic Cherry neighborhood, a vibrant, walkable area just minutes from Queen’s University and some of the city’s top medical centers, including Atrium Health Carolinas Medical Center, Novant Health Presbyterian Medical Center, and OrthoCarolina.
Step inside to discover a bright and modern interior featuring brand new stainless steel appliances, stylish finishes, and an open-concept main level designed for comfort and entertaining. The spacious living area flows seamlessly into the sleek kitchen and dining space, creating an inviting atmosphere for gatherings.
Upstairs, both generously sized bedrooms come with their own ensuite bathrooms, offering privacy and convenience for residents or guests. A large garage with ample storage adds even more value, while no rental restrictions provide incredible flexibility, ideal for both homeowners and savvy investors.( No short term rental )
Enjoy being just a short walk to Trader Joe’s, Elizabeth Park, local trails, and the eclectic dining and shopping options that make this area so unique. All of this, while still tucked into a peaceful, tree-lined neighborhood full of historic charm.
Don’t miss your chance to own this turnkey gem in the heart of Charlotte!